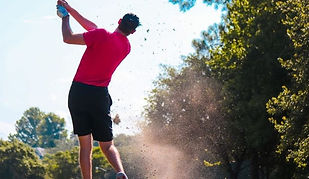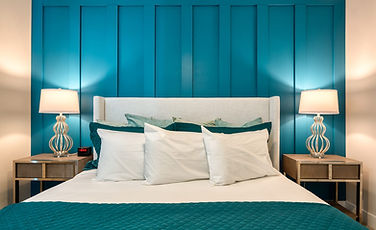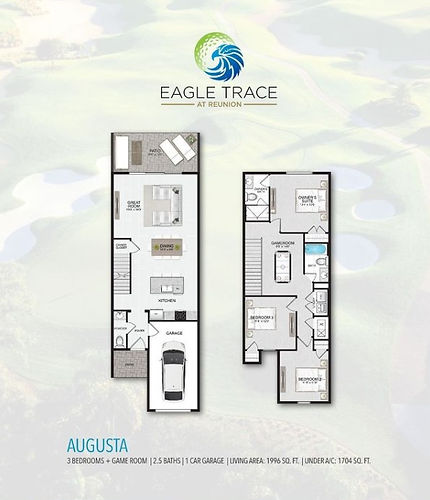EAGLE TRACE AT REUNION RESORT
Reunion Resort is a 2,300-acre resort with highly-rated vacation accommodations and an impressive variety of recreational choices including three golf courses designed by golf greats Jack Nicklaus, Arnold Palmer and Tom Watson. The resort also features a hotel, golf academy, meeting space, a full-service boutique spa, multiple pools, slides, water playgrounds with a 1,000- foot lazy river. Additional fees and memberships may apply.
AMENITIES


Preparing the best options
In addition to access to the Jack Nicklaus, Tom Watson and Arnold Palmer Reunion Championship Courses, golfers can play a world-class game of golf at more than 26 PGA golf courses in Orlando.
Fun times afloat
Family time is fun! Splash, float down the lazy river or swim a few laps, it's all here in Reunion to make the most of every day.

Smiles for days
So much fun is only 5 minutes from Reunion! Family favorite rides, thrilling thrill rides, and world-class entertainment keep guests coming back again and again. Disney World, Universal Studios, SeaWorld, Animal Kingdom, Epcot, Legoland, and others also host special annual festivities like Mickey's Not-So-Scary Halloween, Halloween Horror Nights, and wonderful Christmas events.

Good times and good food
Relive the highlights of the day while you share a great meal together. From the freshest sushi to gourmet dinners, as well as American classics like burgers, salads and more, you'll find it minutes from your door.

RESIDENCE CHARACTERISTICS
Architectural and exterior details
• Beautifully designed custom elevations
• Architectural concrete tile roof
• Engineered roof trusses with roof tie downs
• 1 car garages with acrylic coat finish
• Concrete block construction on first floor. Wood frame construction on second floor with sand finish
• Aluminum white fascia and soffits
• High efficiency tankless water heaters
• Professionally designed landscape package
• Decorative coach lights
• Brick paver walks, driveways, entry & lanai
• Firewall separation between each home




Designer interiors with luxurious features
• Contemporary designs, with large living areas.
• 10 foot ceilings on the first floor, 9 foot ceilings on the second floor.
• 5 1/4 ”base edge.
• Luxury ceramic tile floors in living areas and all wet areas.
• Designer carpet in all bedrooms and vinyl in second floor common areas.
• Wooden handrail, half wall with drywall.
• Sherwin Williams interior paint colors. One-color walls and ceilings and one-color semi-gloss on baseboards and trim.
• Knock down ceilings and light orange peel texture on the walls.
• Luxury suites with master bedroom with dressing rooms.
• Vinyl-lined shelves in all cabinets.
ELEGANT KITCHENS AND BATHS
• 42” upper cabinets with full overlay in kitchen
• Quartz countertops in kitchen
• Single bowl undermount Stainless Steel sink in kitchen
• Samsung Stainless Steel appliances, 30” slide-in gas range, microwave, dishwasher and refrigerator with three year warranty
• Level one ceramic tile backsplash
• Moen modern fixtures with matching bath accessories
WINDOWS, DOORS & HARDWARE
• Elegant 8’ front doors
• Decorative Kwikset lever style hardware
• 8’ designer interior doors
• Insulated, Low E vinyl windows


MEMBERSHIP FEES
(MANDATORY) REUNIONMEMBERSHIP FEES
FULL MEMBERSHIP
Membership Startup Fee * $7,500
Golf Members Monthly Dues $660
Monthly Social Membership Dues $420
* May be subject to membership activation fee
FLOOR PLANS






